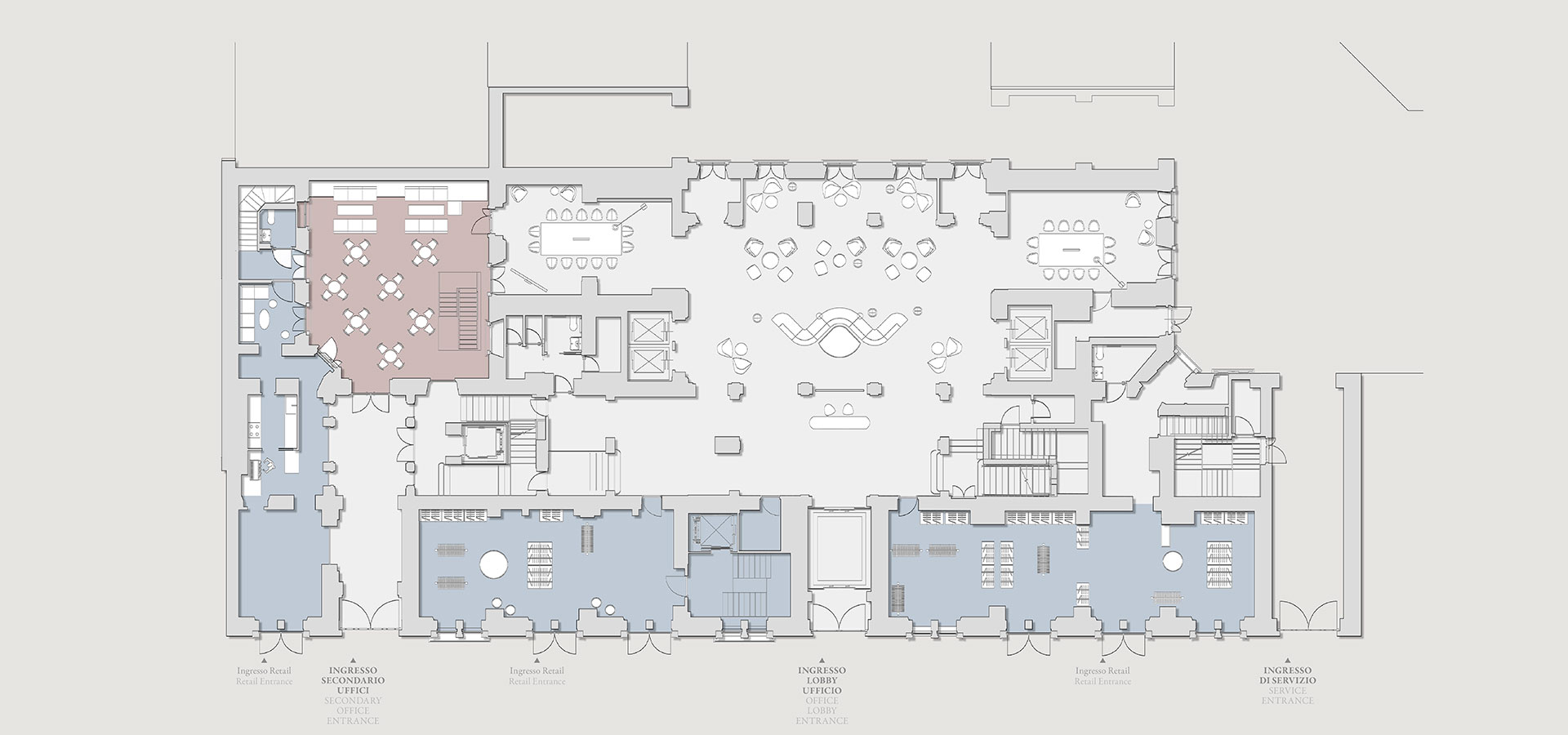WELCOME TO PALAZZO PELLICO
COMFORTABLE, ELEGANT OFFICES
At Palazzo Pellico, the design of each floor is rooted in efficiency and flexibility. A composition of modern, customisable layouts meets the tenant’s every need. Retail spaces, private offices and panoramic terraces are the hallmarks of the project.
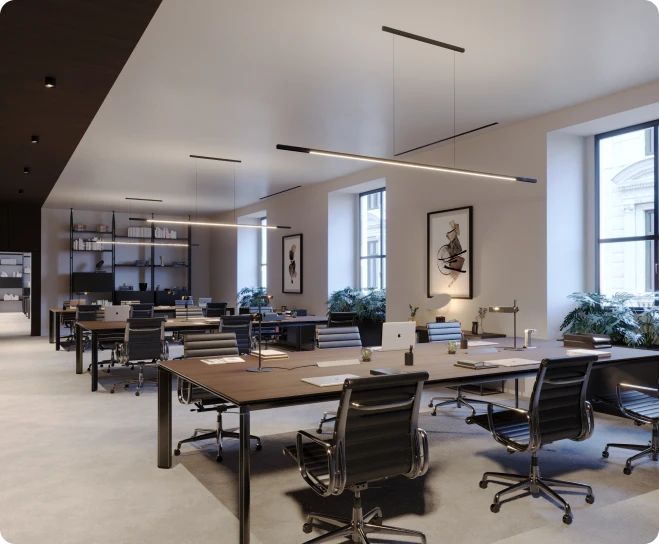
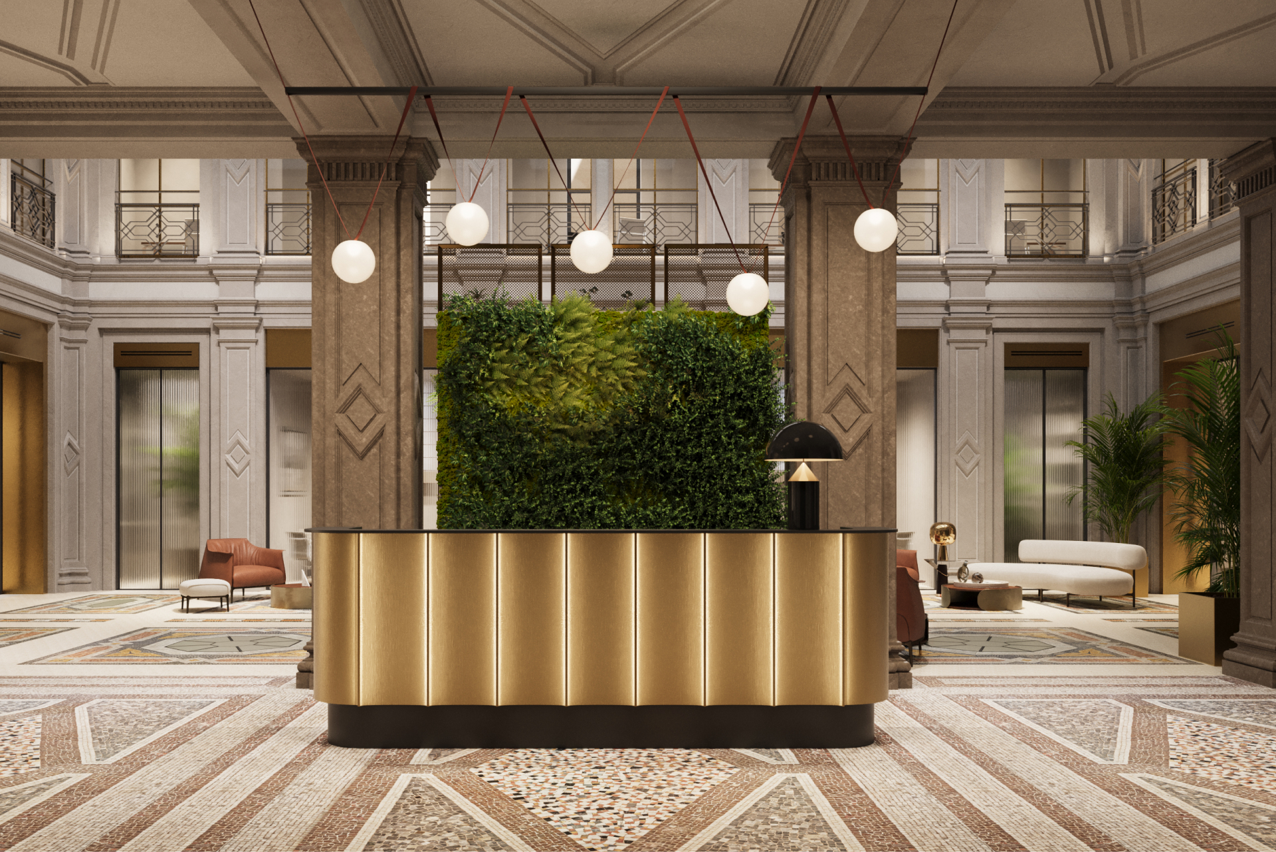
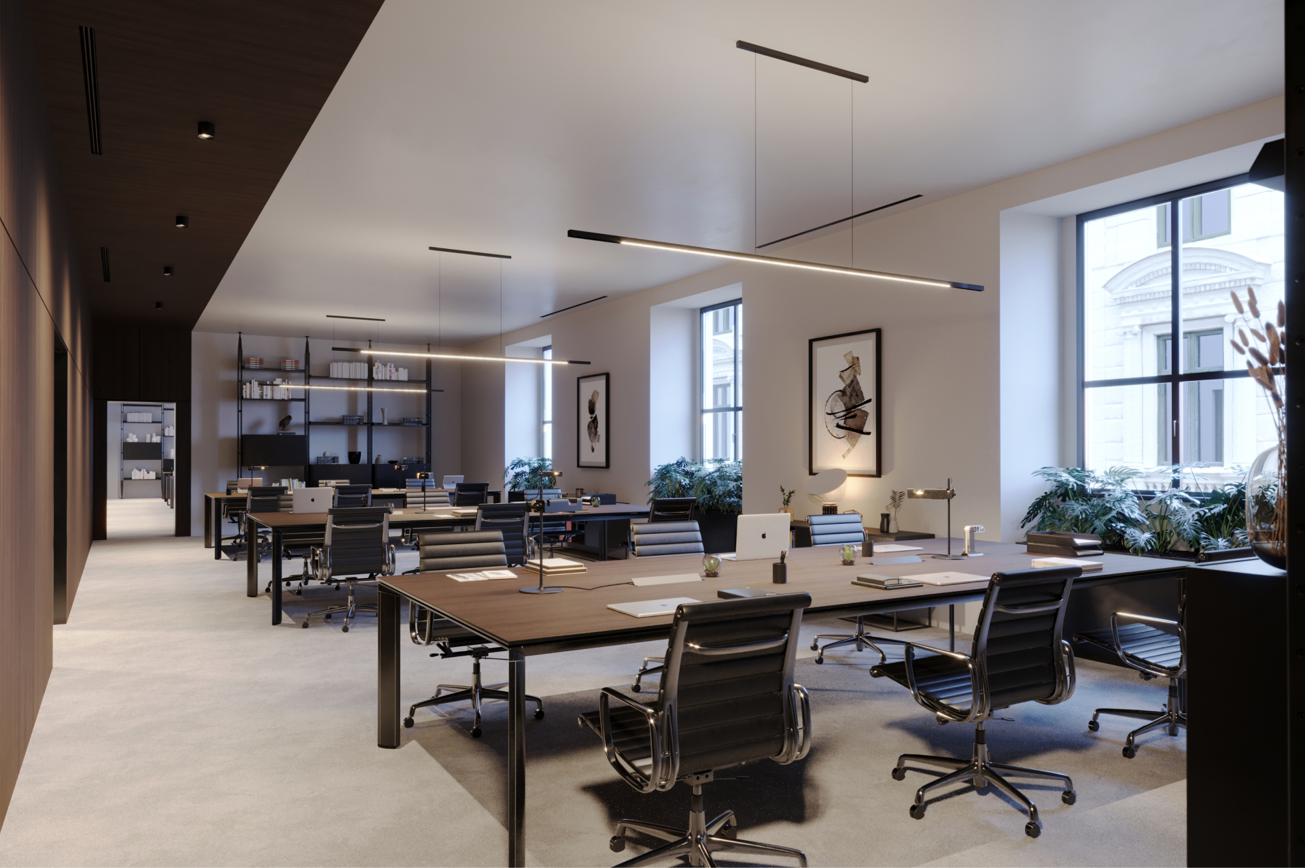
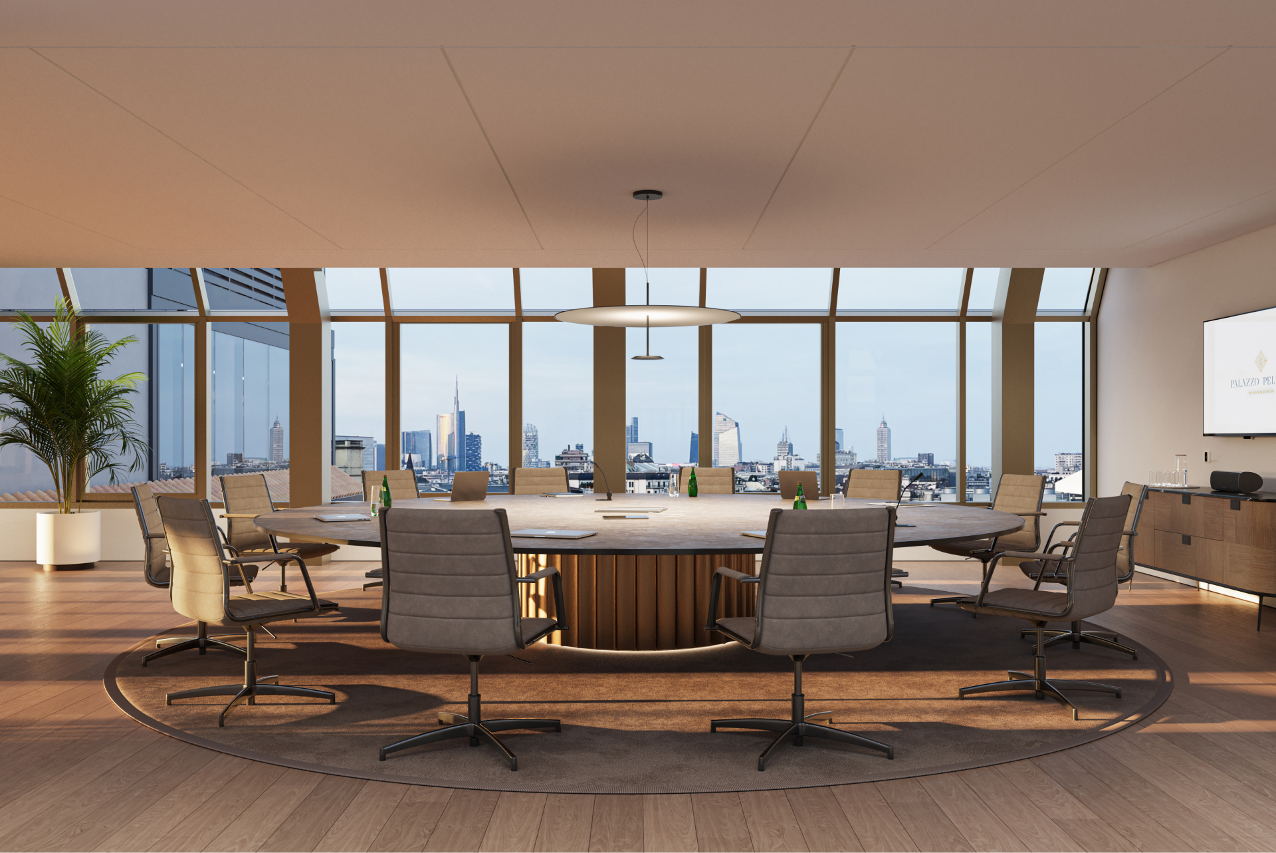
CONTEMPORARY DESIGN AND FLEXIBLE BUSINESS ENVIRONMENTS
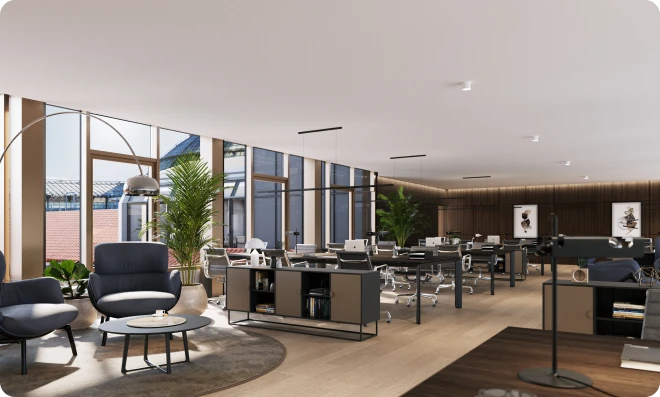
The spaces are organised to be versatile and modular, meeting the various needs of daily living. There are open spaces with views of the Duomo and the Galleria, more secluded spaces for moments such as meetings, and boardrooms combining functionality and design.
CHARM AND ELEGANCE WITH A VIEW OF THE DUOMO
The building comprises a magnificentil suo sguardo direttamente sulla cupola della rooftop overlooking the city’s most iconic landmarks, particularly the dome of Galleria Vittorio Emanuele II and the Duomo . The furnishings, seating and stylishly designed greenery make this an ideal space promoting the user’s wellbeing.
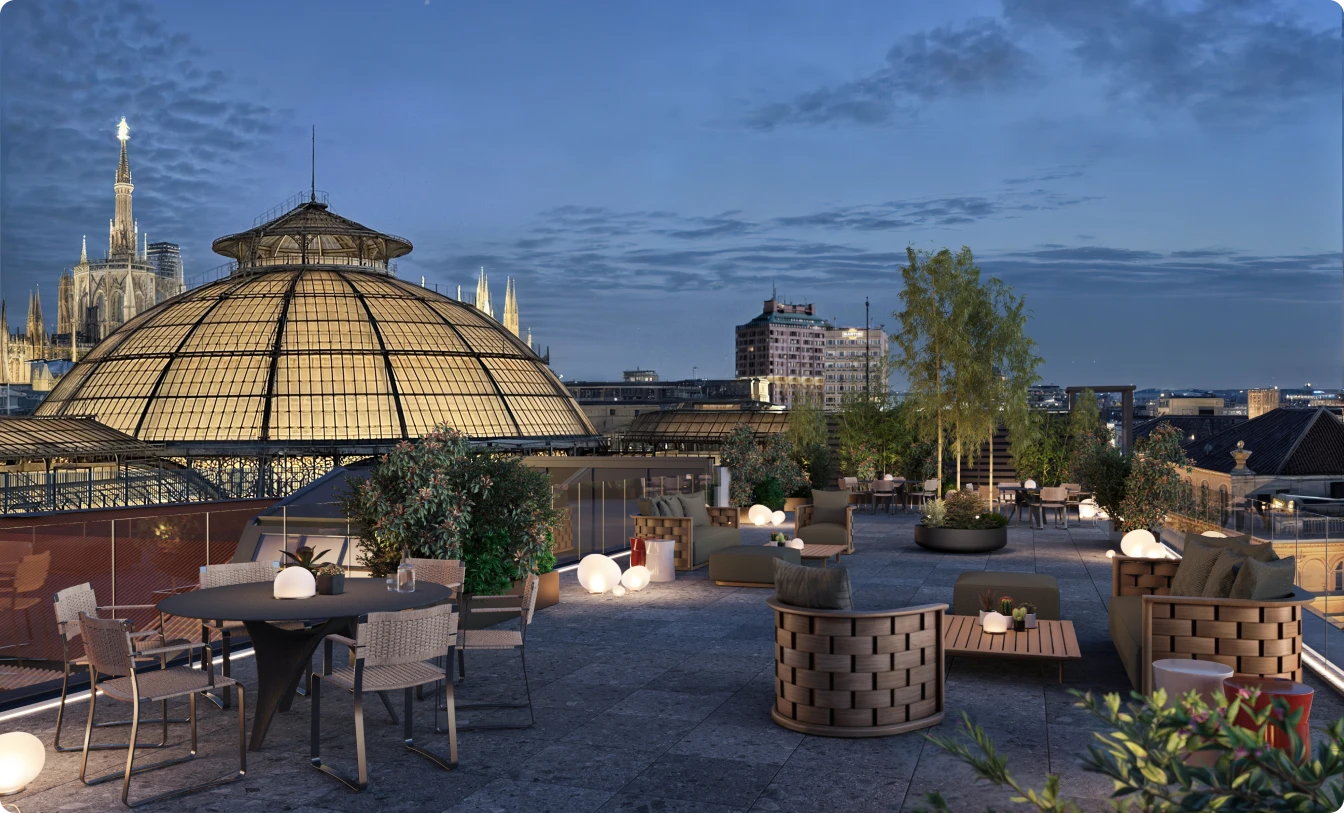
The 6th-floor terrace communicates with the boardroom, creating a sense of indoor-outdoor continuity and offering wonderful views of some of the city’s most strategic attractions, such as Teatro alla Scala and the Castello Sforzesco.
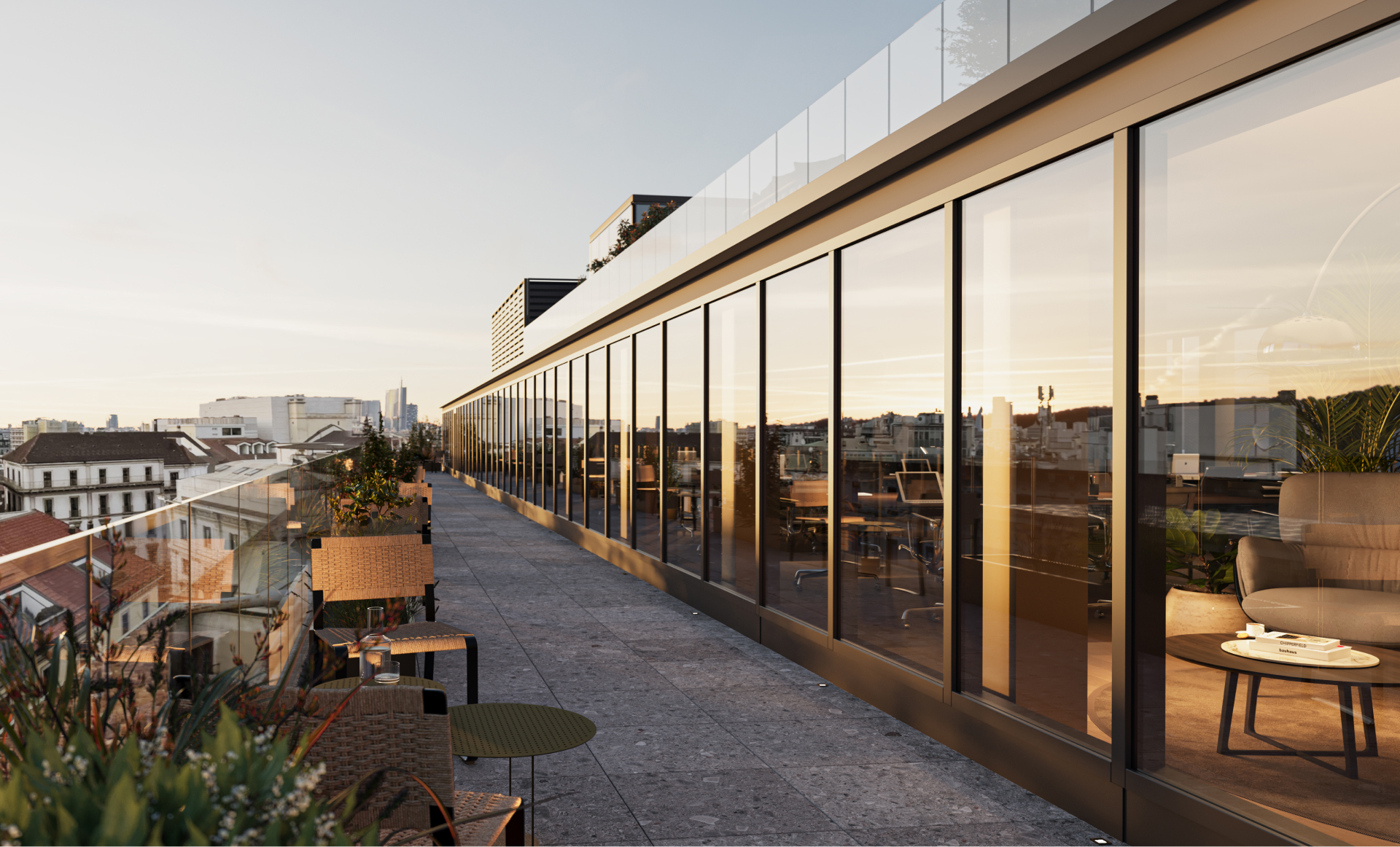
FLOOR PLANS
Architectural designer:
Exclusive agents:
DILS
Piazza Armando Diaz, 7
20123 Milano, Italy
+39 02 80 29 21
dils.com
office@dils.com
JLL
Via Agnello, 8
20121 Milano, Italy
+39 02 85 86 861
jll.it
infoitalia@jll.com
All graphic and textual documentation reported here is purely illustrative and does not constitute a contractual obligation. Energy class A building by design.
